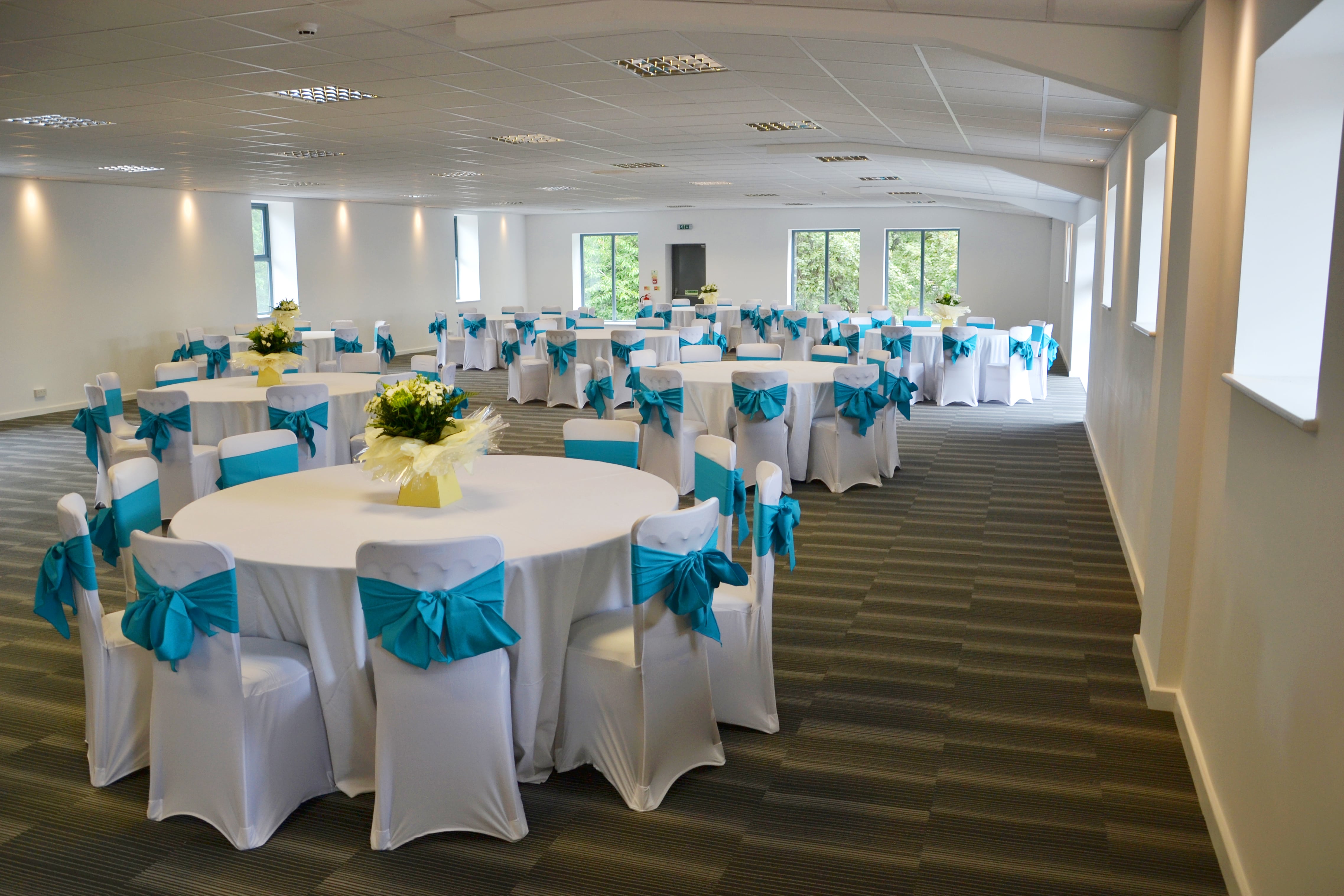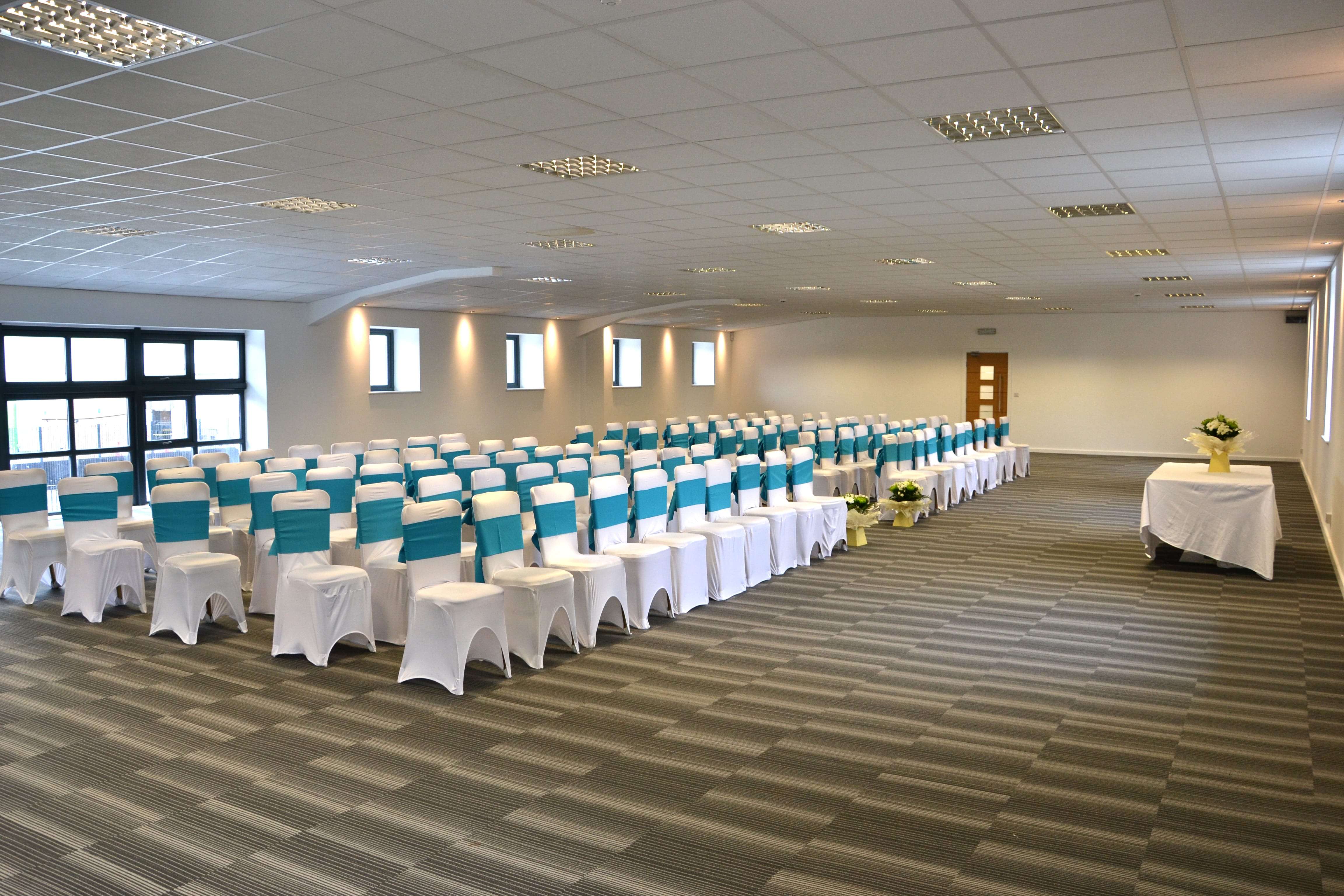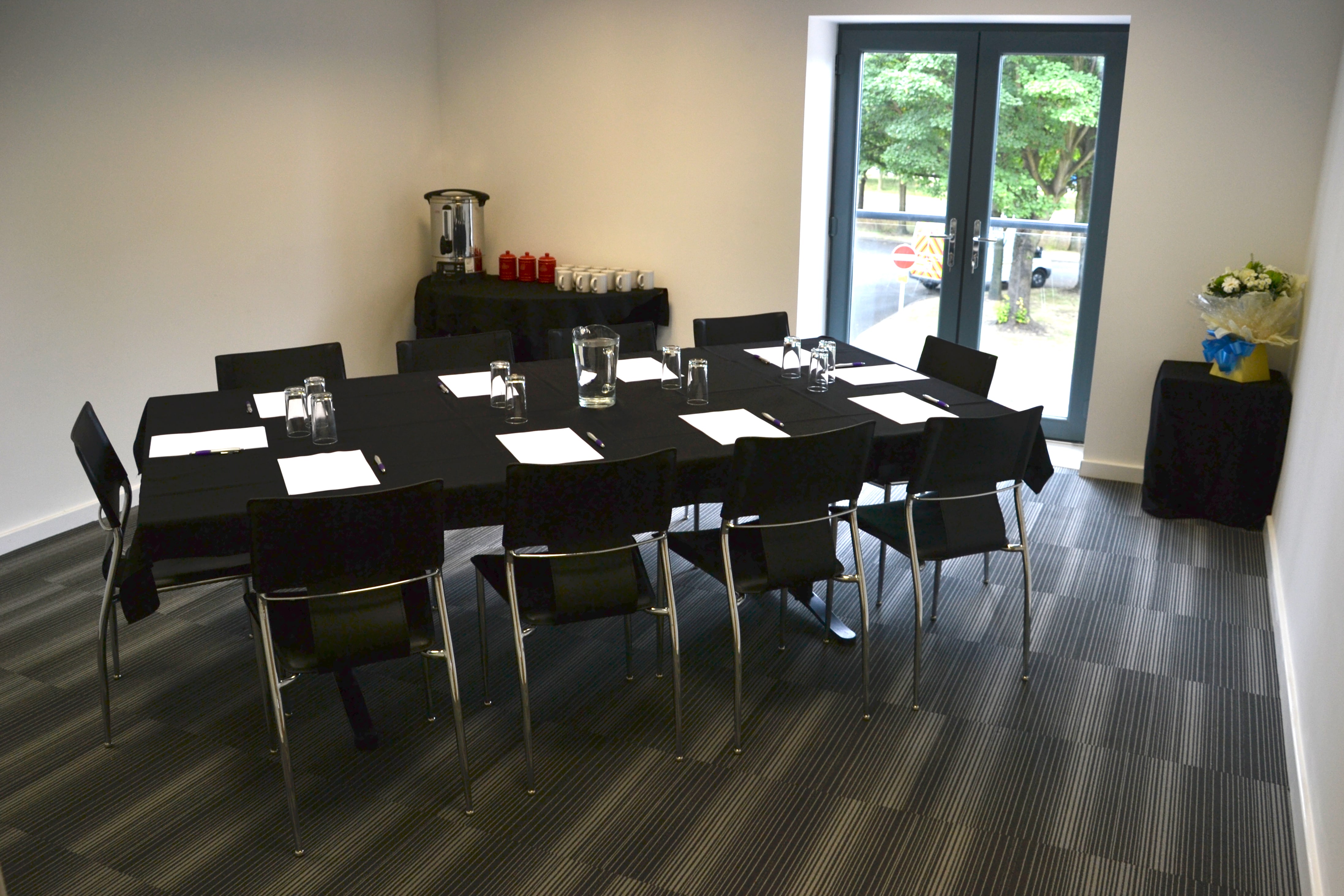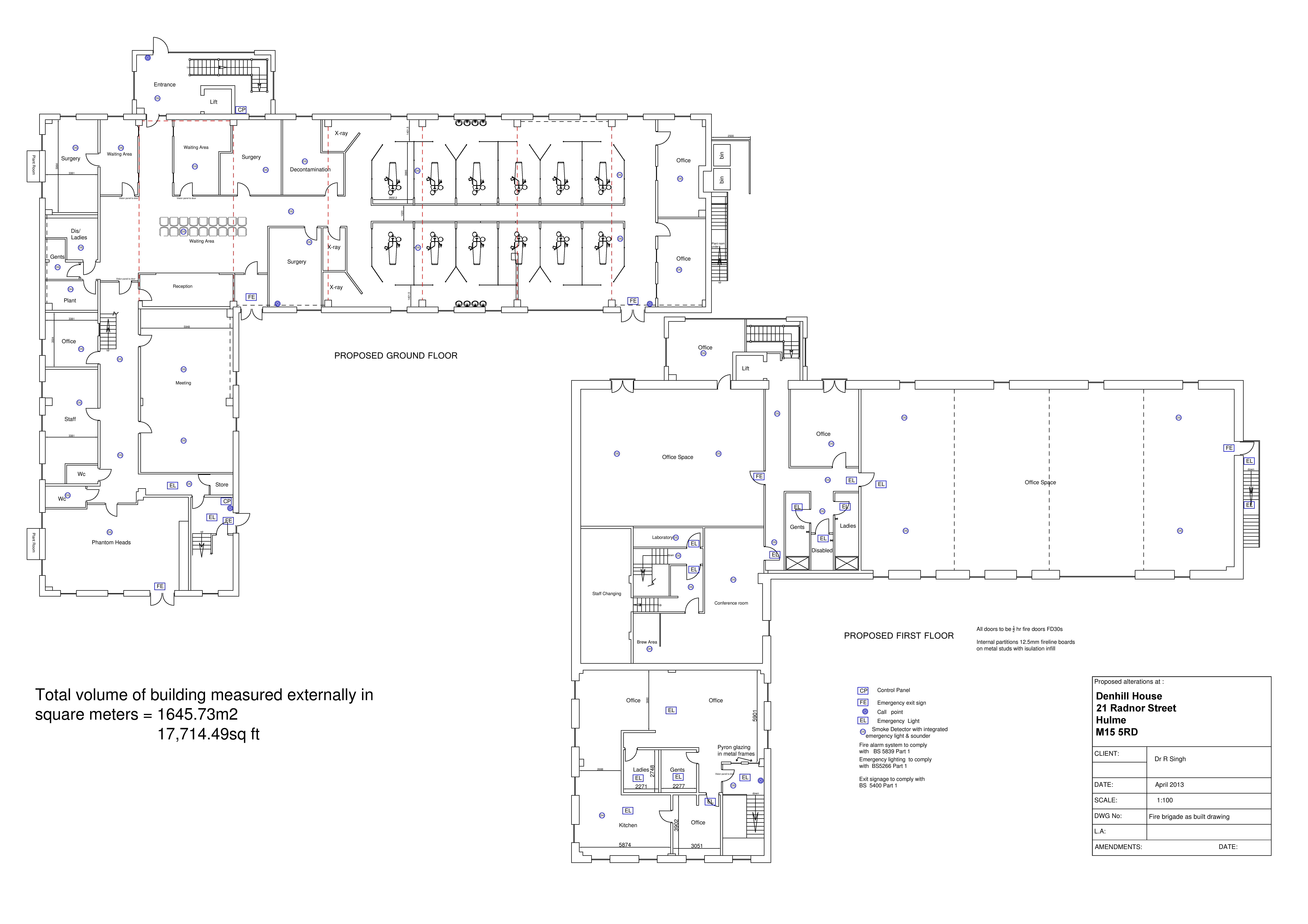Capacity Planner
Please see below for a list of our various room capacities.
Each room listed has a description and a floor plan. Simply click on the room name to see any additional information
| Room name | Theatre | Classroom | UShape | Board room | Cabaret | Hollow Square |
|---|---|---|---|---|---|---|
| Compare |  |  |  |  |  |  |
| Willow 10.2m x 6m View | 48 | 24 | 26 | 28 | - | 28 |
| Elm 11.7m x 28.7m View | 400 | - | - | - | 240 (24 tables) | - |
| Oak 9m x 12m View | 60 | 30 | 28 | 30 | - | - |
| Lime 4.4m x 5m View | - | - | - | 10 | - | - |
| Beech 8.8m x 5.6m View | - | - | - | 10 | - | - |
| Cubicles 2m x 12m View | - | - | - | - | - | - |
| Phantum Head Max Capacity 24 View | - | - | - | - | - | - |
















